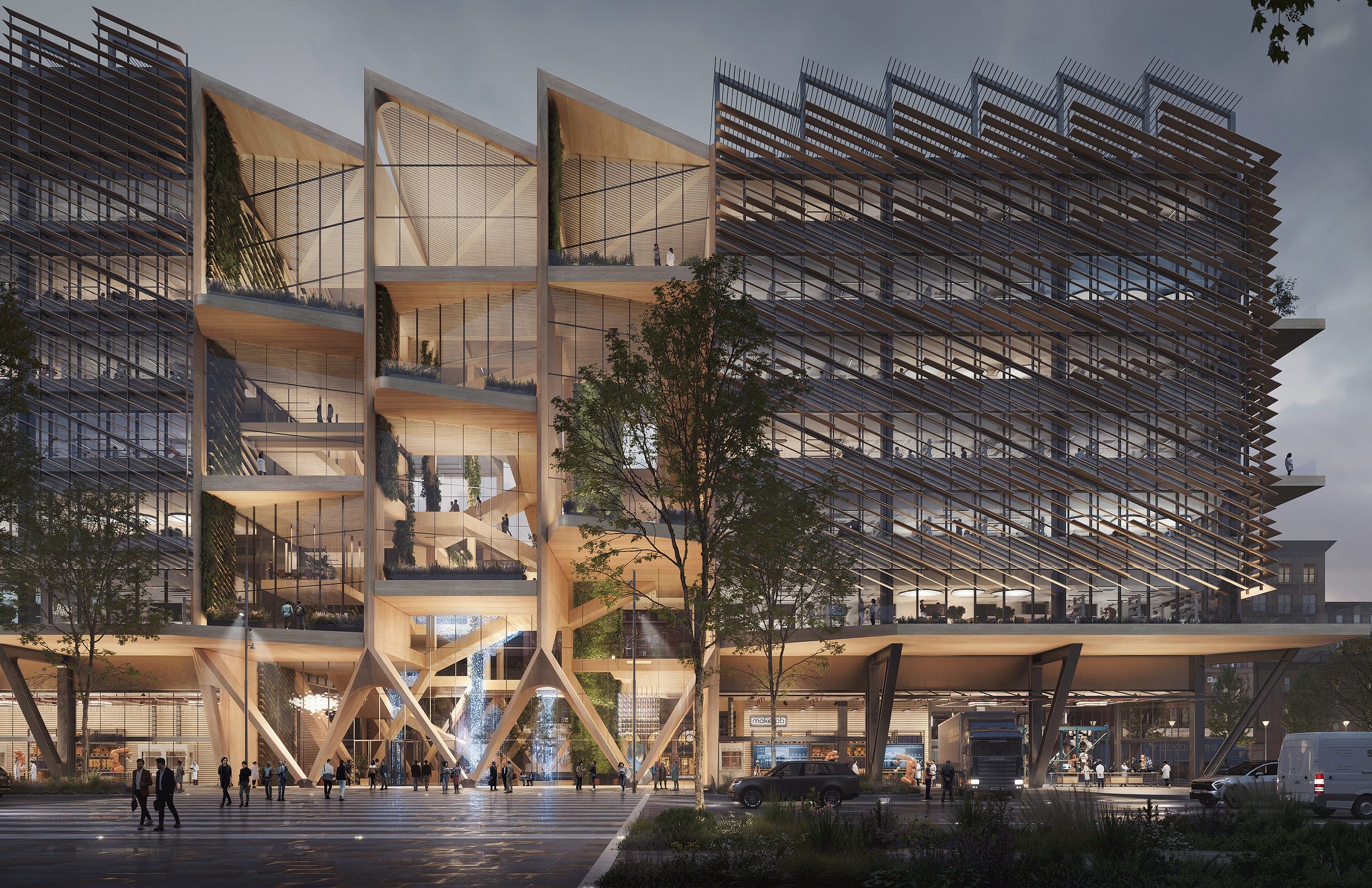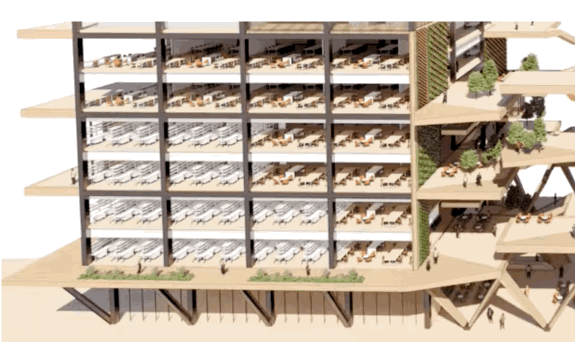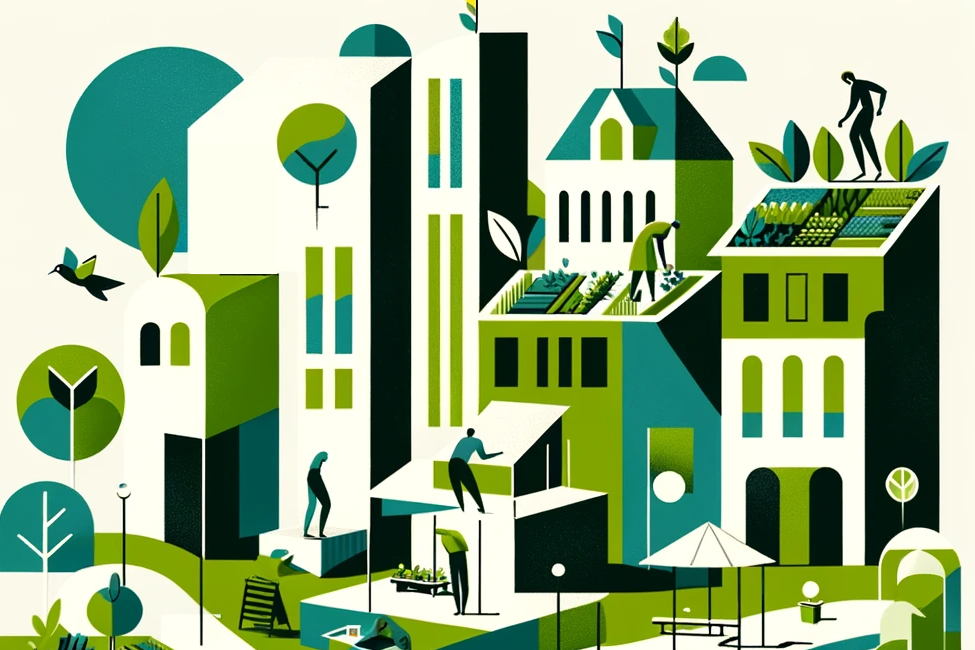The Rise of “Swiss Army Knife” Buildings
In a time of hybrid work and housing conversions, architects are designing flexible, adaptable buildings that can change shape more easily. Developers, cities, and the environment could all benefit.

“First we shape our buildings, then they shape us, then we shape them again–ad infinitum,” said Stewart Brand in his book How Buildings Learn. In the past few years, a number of forces — the pandemic, housing crises, and climate change — have been dramatically reshaping cities across the world. The real estate market has been in flux since the pandemic created a new generation of remote workers and upended the role that the office plays in our lives. A number of cities are facing a housing affordability crisis and are scrambling to build more homes, all while trying to reduce their carbon footprint.
With remote workers leaving a sea of empty office buildings in their wake — New York’s vacant office space, for example, could fill over 26 Empire State Buildings — city leaders, developers, and designers have been trying to figure out how to give new life to these buildings. One of the most obvious solutions is to convert them into housing, especially with a focus on affordability. And for good reason: office-to-housing conversion has been proven to be one third more affordable than building new housing from scratch, and faster than a typical construction project as well. It avoids much of the emissions from demolishing and building a new building, and preserves the embodied carbon of the current structure. Office-to-housing conversion is also typically done in existing dense, transit-rich areas, so it avoids contributing to suburban, car-dependent sprawl.
But office-to-housing conversion is by no means a simple process: most offices weren’t designed with the possibility in mind that one day they might become housing. Gensler, a leading architecture firm that in recent years has focused more on office-to-housing conversions, studied over 1,000 office buildings globally and found that only 25% of them were suitable for conversion. This means there’s a ton of office buildings around the world that will need to be demolished and rebuilt from scratch in order to become useful housing stock, which will take years, cost an enormous amount of money, and have a far bigger negative impact on the environment.
A lot of offices, for example, lack the amenities that residents want, like natural light and communal spaces. “Context, building form, location, floor plate size, and several other factors all play a crucial role in assessing a building’s aptness for conversion,” Gensler architect Steven Paynter said. “Modern office buildings were built for office workers, with deep layouts and artificial light, but are costly and difficult to reconfigure to bring in natural light for residents,” said New York Times writer Matthew Haag, who has covered office-to-housing conversions in Manhattan.
Architects, grappling with all of these trends, are going back to the drawing board to consider what an office should look like in the first place, exploring how to design more swiss army knife-style buildings that can more easily evolve for their clients over time. NBBJ, an “ideas-driven” global architecture firm, recently released a concept called The Regenerative Lab that could serve as a model for how this could work.
The Regenerative Lab, which NBBJ calls a “springboard concept” to spark conversation, is an example of a commercial research lab building that, if need be, could more easily convert to housing than most of what exists today. It has a hybrid steel and cross-laminate timber (CLT) structure, with wood elements that “can be easily dissembled and reconfigured”, and is “designed as a series of modules, whose dimensions and layouts work as research, office, or with some modifications, residential units,” the firm said.
This modular, cube-style approach is meant to give property owners more flexibility, even if they want a building that has both offices and housing. “If you don’t need all the labs in the future, half of it can be modified or adapted to residential while the other half stays a lab building, and you’re able to have this split functionality,” NBBJ design partner Jay Siebenmorgen, who led the project, told Fast Company.
When you look at The Regenerative Lab images, one thing that’s immediately clear is that it doesn’t look like a more typical closed off research lab of the past. It has a lot of green space, natural light, spaces for people to socialize, and offers more variety of experiences than a standard office building. It looks like a place you’d actually want to spend time in, or, with some changes, actually live in. By designing these more human elements into the building to begin with, it makes it easier to convert or adapt the building later on.
“If you don’t need all the labs in the future, half of it can be modified or adapted to residential while the other half stays a lab building, and you’re able to have this split functionality.” — Jay Siebenmorgen, NBBJ design partner
“Hackable, flexible” buildings
A noteworthy thing about this concept is that NBBJ is embracing an uncomfortable reality for architects: even the most perfectly designed buildings inevitably change over time, subject to forces like money, technology, and the needs of the people that use them. Too often, buildings are designed to serve a specific, narrow purpose. But we’ve been continually making and remaking our buildings for centuries — a process called adaptive re-use — even if they weren’t designed with principles like adaptability or flexibility in mind. Today, this is going beyond office-to-housing conversion. Old gas stations are getting a new life as EV charging hubs, museums are becoming urban university campuses, and outdated infrastructure is being turned into beloved community spaces like the High Line in New York.
One of the main ideas of 20th century architecture was “form follows function”, which suggests that a building should be designed solely to fit its purpose. But in an age of office conversions, remote work, and climate uncertainty, what form do we need for a building whose function is constantly changing? If it’s no longer as appealing to build a dedicated, purpose-built office building, then a concept like The Regenerative Lab could serve as a less risky, more future-proofed approach. With this in mind, a better way to answer the form versus function question may again come from Brand in How Buildings Learn: "Function reforms form, perpetually,” he said.
NBBJ, for its part, is embracing this future not only with The Regenerative Lab concept but also in their own office, which has a modular design and a flexible furniture system. “We want this to be hackable, flexible, if people come back in two months it will look different,” John Gunn, corporate practice lead with NBBJ, said. And the approach is resonating with clients as well, such as the shoe company Brooks, who worked with NBBJ to design a new office space for hybrid work. “We designed it in a way that we can make relatively quick and inexpensive changes if we need to so that we’re not bound to a specific design,” said Tom Ross, Brooks VP of finance.
There are, of course, a lot of challenges and roadblocks to designing more buildings this way. Clients may want a very specific, purpose-built design, and not be willing to entertain a different approach. It requires long-term thinking, which may not always align with short-term goals of a developer and their investors. It also may be costlier or take longer to create a more adaptive building, not to mention having to navigate regulatory and zoning challenges. There is also the question of aesthetics, and running the risk of buildings becoming more generic and bland in the name of future adaptability. That said, it’s still a concept worth exploring. Though it may not always seem like it, our built environment is constantly evolving in ways big and small, and that’s a reality that our architecture should encourage, not limit. Designing more flexible, adaptable buildings can help cities not only become more resilient, but also better prepared to respond to future challenges and opportunities.
More from Moonshot
What if You Ran Your City’s Budget?
Earlier this summer, a non-profit based in San Francisco, City Youth Now, started raising money to fund a new program. City Youth Now supports underprivileged young adults across the city, and they were looking to bring in enough money to start a food security program, providing help with food vouchers and cooking classes. But instead of asking for a do…







